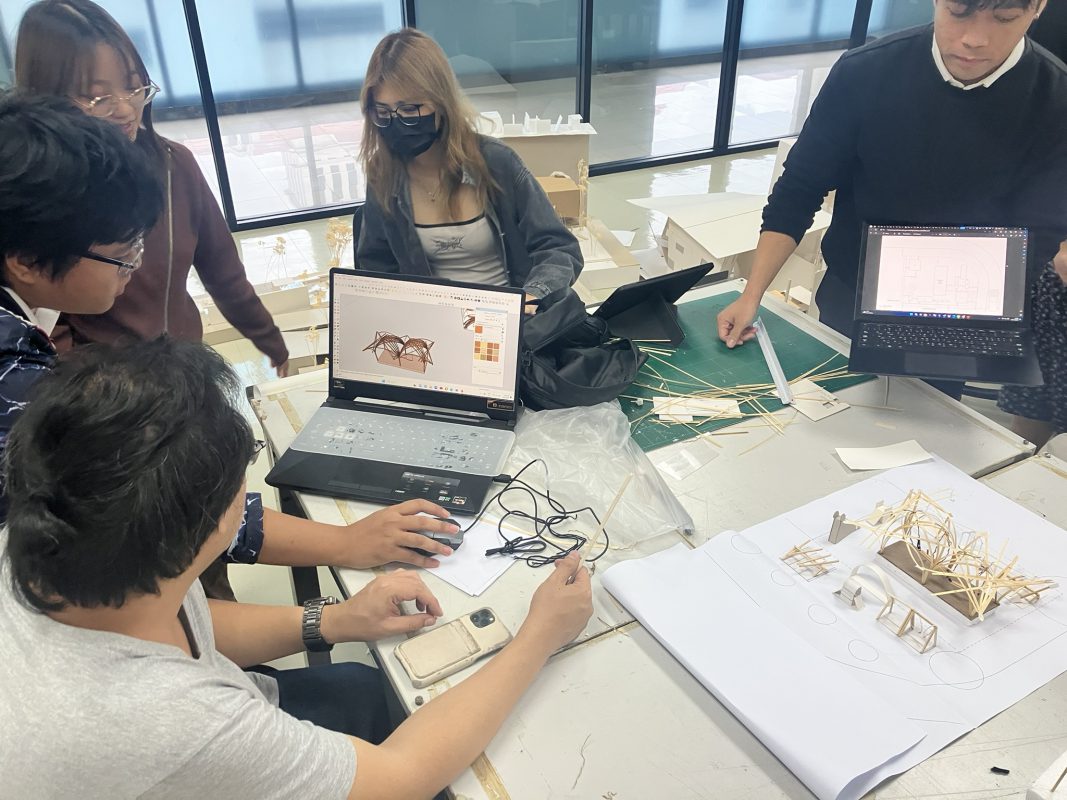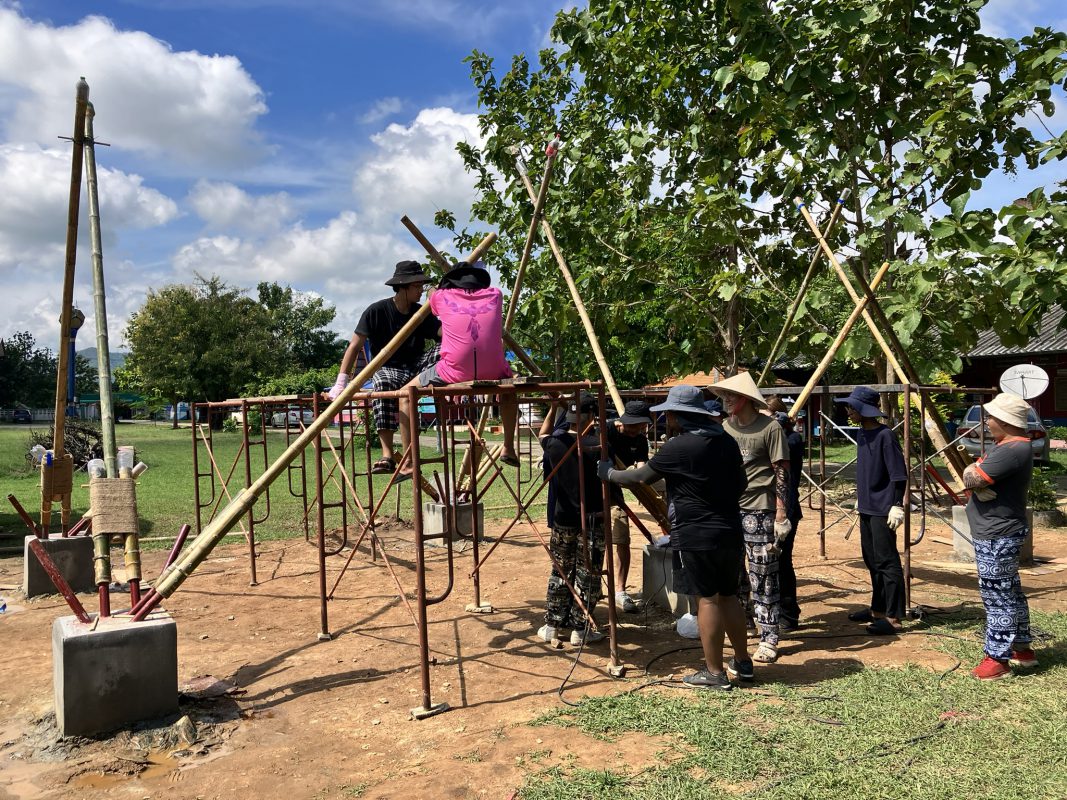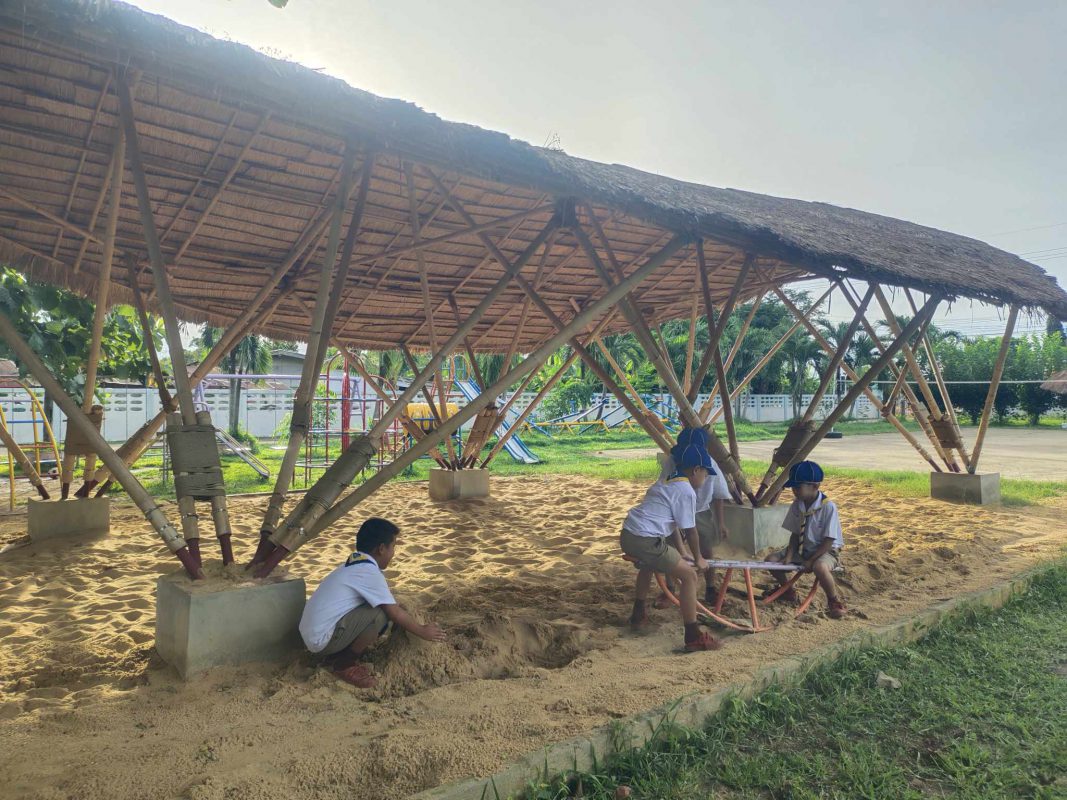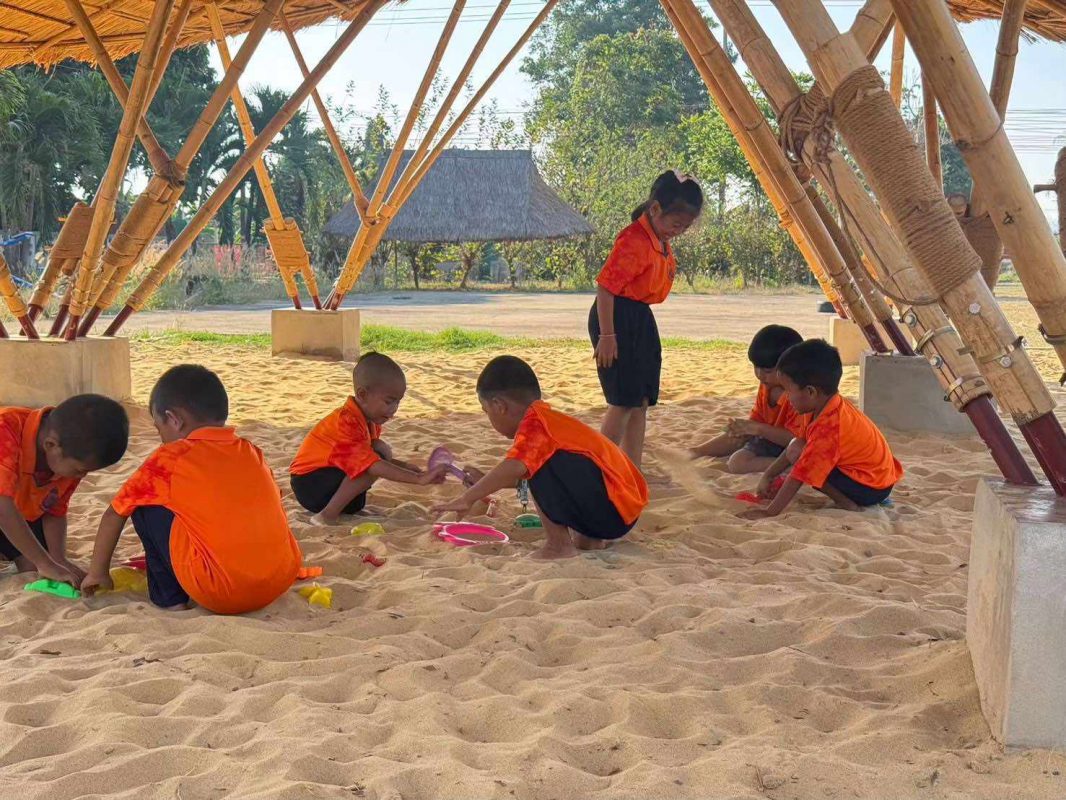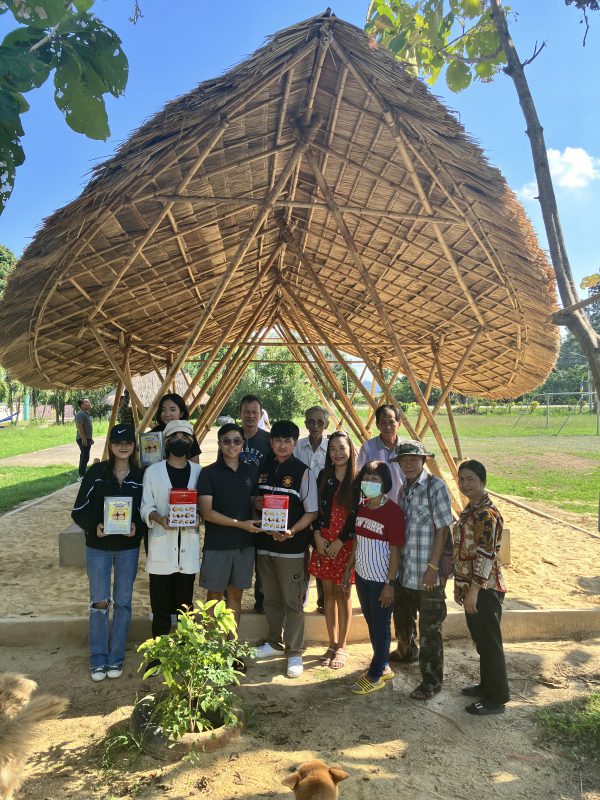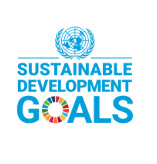AAU Design + Build was initiated by Montfort del Rosario School of Architecture and Design in 2014 as a platform for students to apply classroom knowledge and creativity to actual constructions for the development of communities and society.
Objectives:
The primary objective of the Mitr-Sala project is to enhance students’ knowledge, creativity, and practical experience in design and construction through real-world projects. The initiative focuses on revitalizing the use of local materials, specifically bamboo, while incorporating modern construction techniques to create contemporary designs. By engaging in this hands-on project, students gain a comprehensive understanding of architecture and construction, while contributing positively to society and rural communities.
Goals and SDGs Alignment:
- SDG 4: Quality Education – Ensuring inclusive and equitable quality education through project-based learning that integrates practical knowledge and creative problem-solving for architecture students.
- SDG 10: Reduced Inequalities – Addressing inequalities within and between communities by providing high-quality infrastructure and learning spaces in underfunded rural areas.
- SDG 11: Sustainable Cities and Communities – Creating inclusive, safe, resilient, and sustainable communities by constructing eco-friendly buildings and engaging in community-based projects.
- SDG 17: Partnerships for the Goals – Strengthening global partnerships by collaborating with local stakeholders, community leaders, the private sector, and educational institutions to implement sustainable development initiatives.
Project Overview:
AAU Design + Build is an initiative by the Montfort del Rosario School of Architecture and Design, established in 2014. This program provides students with a unique opportunity to apply classroom knowledge to real-life construction projects aimed at developing and enhancing communities. The Mitr-Sala project, a bamboo sunshade and playground refurbishment, was built at Baan Nong Wua Dam School in Ratchaburi Province, Thailand, as a sustainable and community-driven effort.
Process of the Project:
- Networking and Feasibility Analysis:
- Establishing contact with potential project sites in rural areas, focusing on the school’s needs and logistics.
- Evaluating site options based on factors like accessibility, available support, labor, and construction scale.
- Site Survey and Community Consultation:
- Conducting site visits to meet with local stakeholders, including the community leader and school principal, to discuss the project’s needs and budget considerations.
- Gathering community input on design ideas, budget, and project scope.
- Project Definition and Student Assignment:
- Defining key project parameters, including the type of structure (bamboo sunshade), timeline, and architectural considerations.
- Dividing students into groups responsible for proposing design concepts for the sunshade.
- Design Proposal and Finalization:
- Students presented design proposals, with the community providing feedback on the top two designs.
- The selected design was refined based on the feedback to ensure it met the school’s needs and fit within the local context.
- Construction Planning and Materials Procurement:
- Finalizing construction drawings, material specifications, and the procurement of necessary materials and tools.
- Building a prototype to test structural elements before beginning the full construction process.
- Construction Phase:
- Students participated in the construction, refurbishing the playground and building the bamboo sunshade, while specialized tasks (e.g., concrete foundations, welding) were outsourced to local contractors.
- Project Completion and Evaluation:
- Upon completion, an opening ceremony was organized to inaugurate the sunshade structure, marking the project’s success.
- A post-project assessment was conducted to review the outcomes, challenges, and lessons learned.
Expected Outcomes:
- Improved Educational Environment: A functional and safe outdoor learning space that improves the quality of education at Baan Nong Wua Dam School.
- Sustainable Practices in Architecture: The project showcased the use of locally sourced bamboo as a sustainable material, promoting eco-friendly construction in rural areas.
- Community Empowerment: The involvement of local stakeholders in the design and construction process fostered a sense of ownership and pride within the community.
- Student Learning: Architecture students gained hands-on experience in designing, developing, and constructing a real-world project, while enhancing their understanding of architecture’s social and cultural impact.
Summary:
The Mitr-Sala project at Baan Nong Wua Dam School is a prime example of how education can be applied to solve real-world problems. By utilizing bamboo as a sustainable material and incorporating community involvement, the project aligns with several Sustainable Development Goals (SDGs), including quality education, reducing inequalities, sustainable cities, and fostering partnerships. Through this initiative, Montfort del Rosario School of Architecture and Design continues to connect academic learning with community development, offering valuable opportunities for students to apply their skills while contributing to the well-being of rural communities.
